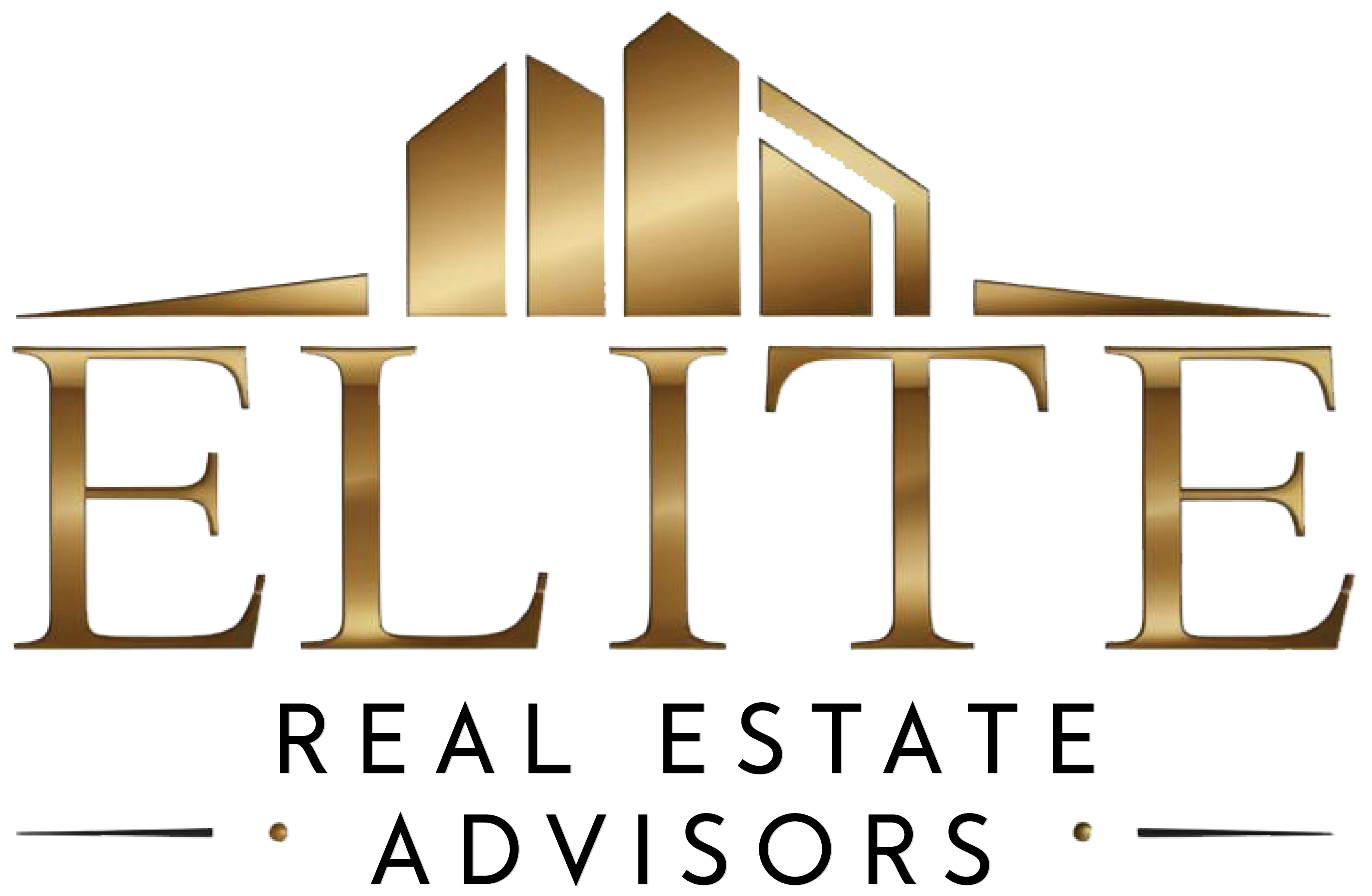54 Summer Street Summerside, Prince Edward Island C1N 3H8
$299,999
Steps from downtown Summerside, this 4 bedroom, 2 bathroom home blends historic character with modern updates. Built in 1896, it features stunning woodwork, a bright sun porch with new flooring, and a cozy den complete with built in shelving, surround sound, and a propane fireplace. The spacious living and dining area opens onto a private back deck, perfect for entertaining, while a recent added three quarter bath completes the main floor. Upstairs, the primary bedroom offers patio doors to a balcony. There are three good size bedrooms and a full bath. A second front balcony and an unfinished third level, ideal for a fifth bedroom or a rec space to add to the home's charm and versatility. The backyard is perfect for relaxing, with a hot tub and room for bonfires. Recent upgrades include new steel roof, siding and soffit, propane boiler system, plumbing, and a sump pump. With a little touch up and care, this home is brimming with potential. (id:61399)
Property Details
| MLS® Number | 202501836 |
| Property Type | Single Family |
| Community Name | Summerside |
| Amenities Near By | Park, Playground, Public Transit, Shopping |
| Community Features | Recreational Facilities, School Bus |
| Equipment Type | Propane Tank |
| Features | Balcony, Paved Driveway, Single Driveway |
| Rental Equipment Type | Propane Tank |
| Structure | Deck, Shed |
Building
| Bathroom Total | 2 |
| Bedrooms Above Ground | 4 |
| Bedrooms Total | 4 |
| Appliances | Range - Electric, Dryer - Electric, Washer, Microwave, Refrigerator |
| Basement Development | Unfinished |
| Basement Type | Full (unfinished) |
| Constructed Date | 1896 |
| Construction Style Attachment | Detached |
| Exterior Finish | Wood Shingles, Vinyl, Wood Siding |
| Fireplace Present | Yes |
| Flooring Type | Ceramic Tile, Hardwood, Laminate, Vinyl |
| Foundation Type | Stone |
| Heating Fuel | Propane |
| Heating Type | Baseboard Heaters |
| Stories Total | 2 |
| Total Finished Area | 2176 Sqft |
| Type | House |
| Utility Water | Municipal Water |
Land
| Access Type | Year-round Access |
| Acreage | No |
| Land Amenities | Park, Playground, Public Transit, Shopping |
| Sewer | Municipal Sewage System |
| Size Irregular | 0.1 |
| Size Total | 0.1 Ac|under 1/2 Acre |
| Size Total Text | 0.1 Ac|under 1/2 Acre |
Rooms
| Level | Type | Length | Width | Dimensions |
|---|---|---|---|---|
| Second Level | Bedroom | 8.11 x 9.9 | ||
| Second Level | Bedroom | 10.8 x 11.7 | ||
| Second Level | Bedroom | 8.4 x 12.4 | ||
| Second Level | Bath (# Pieces 1-6) | 8.3 x 9.4 | ||
| Second Level | Bedroom | 12.7 x 17 | ||
| Main Level | Living Room | 11.9 x 29.9 | ||
| Main Level | Bath (# Pieces 1-6) | 5.10 x 9.4 | ||
| Main Level | Kitchen | 10.1 x 13.8 | ||
| Main Level | Laundry Room | 7 x 7.9 | ||
| Main Level | Den | 10.10 x 12.5 |







https://www.realtor.ca/real-estate/27853114/54-summer-street-summerside-summerside

41 Macleod Crescent
Charlottetown, Prince Edward Island C1E 3K2
(902) 892-7653
(902) 892-0994
www.exitrealtypei.com/
Interested?
Contact us for more information



