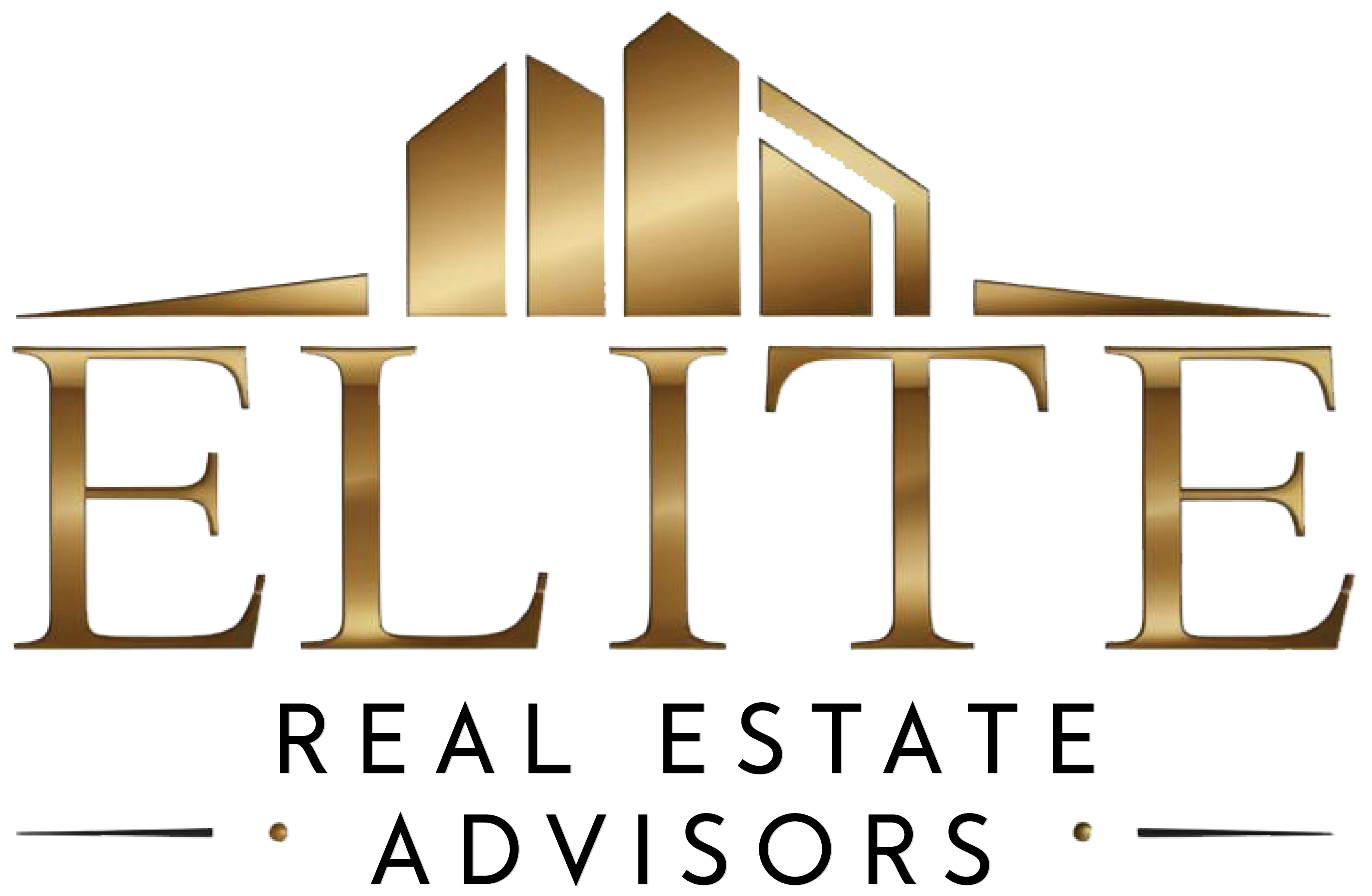58 Holmes Lane Charlottetown, Prince Edward Island C1C 0V4
$485,000
Fantastic 3 Bedroom, 2 bath home in the community of East Royalty, Charlottetown. This great family home features a spacious entryway that leads to an open concept living/dining/kitchen area. Gorgeous false ceiling design in living room and large French door brings in the nature light make the home very comfy . Kitchen features a beautiful quartz island with lots of cabinet. Enjoy a huge beautiful master bedroom with a full en-suite & double sink and walk in closet, two additional bedrooms, a main bath, and laundry area that complete this home. Highlighting energy efficient heat pump and pot lights throughout, great private deck for relaxing, and in-floor heating for extra comfy in winter. Excellent location with easy access to schools, shopping and only minutes to downtown. (id:61399)
Property Details
| MLS® Number | 202427749 |
| Property Type | Single Family |
| Community Name | Charlottetown |
| Amenities Near By | Park, Public Transit |
| Community Features | Recreational Facilities |
| Features | Balcony, Paved Driveway, Level, Single Driveway |
| Structure | Patio(s) |
Building
| Bathroom Total | 2 |
| Bedrooms Above Ground | 3 |
| Bedrooms Total | 3 |
| Appliances | Dishwasher, Dryer, Washer, Refrigerator |
| Architectural Style | Character |
| Basement Type | None |
| Constructed Date | 2022 |
| Construction Style Attachment | Detached |
| Cooling Type | Air Exchanger |
| Exterior Finish | Vinyl |
| Flooring Type | Ceramic Tile, Engineered Hardwood, Laminate |
| Foundation Type | Poured Concrete |
| Heating Fuel | Electric |
| Heating Type | Baseboard Heaters, Central Heat Pump |
| Total Finished Area | 1500 Sqft |
| Type | House |
| Utility Water | Municipal Water |
Parking
| Attached Garage |
Land
| Acreage | No |
| Land Amenities | Park, Public Transit |
| Sewer | Municipal Sewage System |
| Size Irregular | 0.12 |
| Size Total | 0.12 Ac|under 1/2 Acre |
| Size Total Text | 0.12 Ac|under 1/2 Acre |
Rooms
| Level | Type | Length | Width | Dimensions |
|---|---|---|---|---|
| Main Level | Living Room | 25 x 15.8 | ||
| Main Level | Kitchen | 12 x 9 | ||
| Main Level | Dining Room | (Combined) | ||
| Main Level | Primary Bedroom | 15 x 12 | ||
| Main Level | Bedroom | 12.8 x 10 | ||
| Main Level | Bedroom | 11 x 10 |







https://www.realtor.ca/real-estate/27714015/58-holmes-lane-charlottetown-charlottetown

111 St Peter's Rd
Charlottetown, Prince Edward Island C1A 5P1
(902) 566-2121
https://colonialrealty.c21.ca/
Interested?
Contact us for more information



