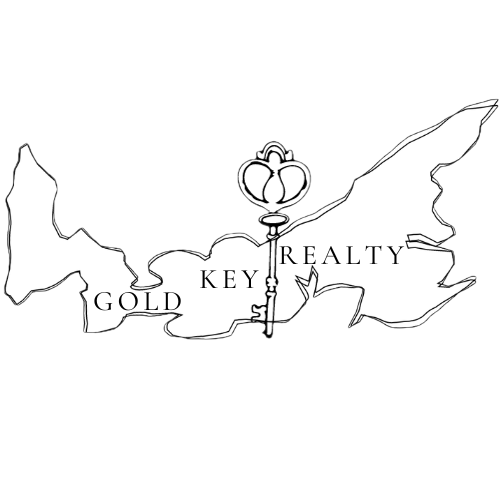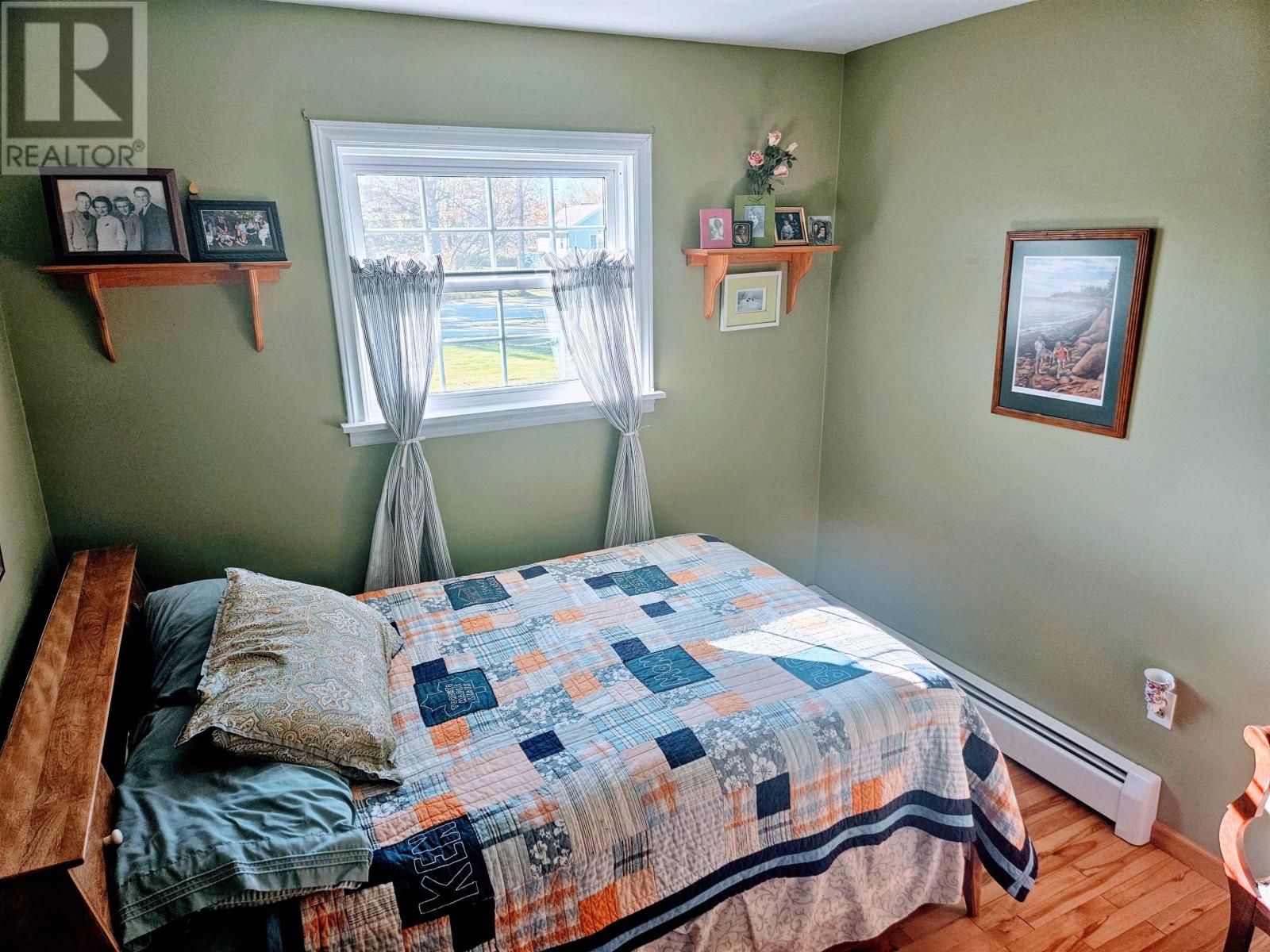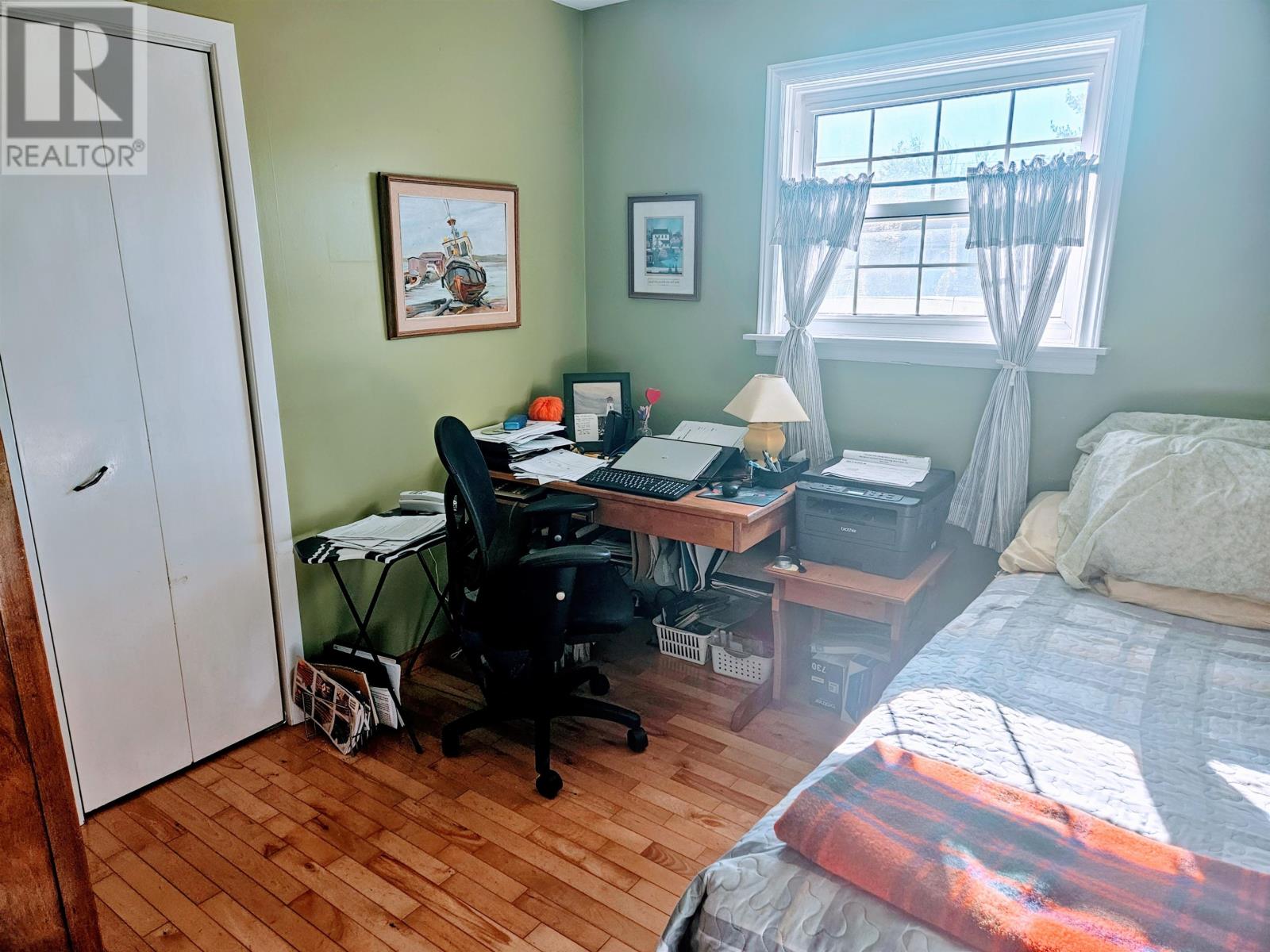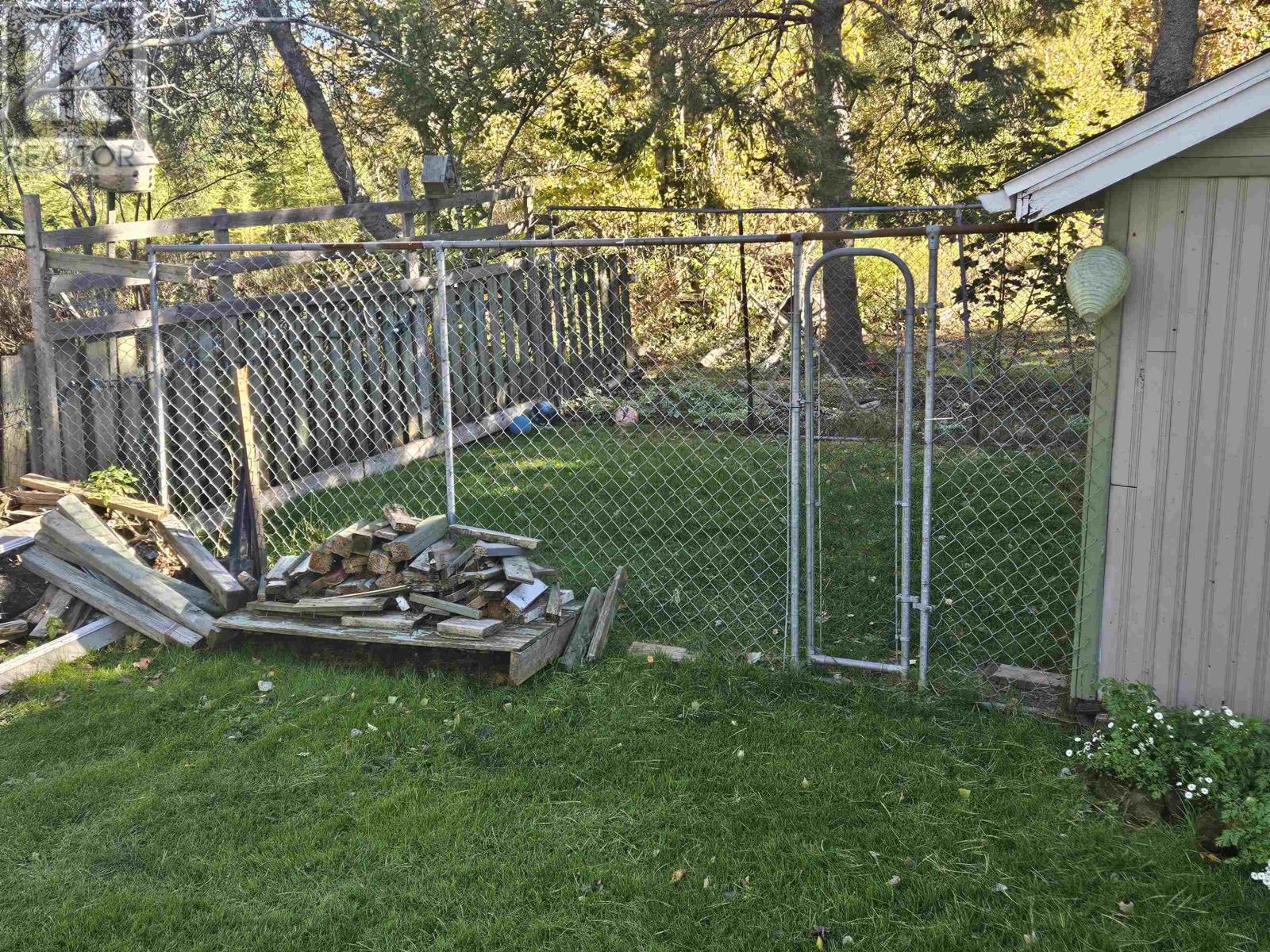584 Brackley Point Road Brackley, Prince Edward Island C1E 1G5
$349,900
Welcome to 584 Brackley Point Road! This charming, 3 bedroom bungalow just past the airport has everything to offer! This would make a great home for a family starting out or someone looking to downsize. The main floor level consists of a full sized living room, 3 spacious bedrooms, full sized bathroom, and a combined kitchen/dining area with stainless steel appliances, as well. There is a pellet stove in the living room as well as a heat pump to keep your family cozy year round. Lower level has more finished space with another large family room and additional heat pump. Outside there is a fully wired shed with an insulated dog kennel as well. (id:56197)
Property Details
| MLS® Number | 202424857 |
| Property Type | Single Family |
| Community Name | Brackley |
| Amenities Near By | Park, Playground |
| Community Features | School Bus |
| Structure | Shed |
Building
| Bathroom Total | 1 |
| Bedrooms Above Ground | 3 |
| Bedrooms Total | 3 |
| Appliances | Stove, Dishwasher, Dryer, Washer, Refrigerator |
| Architectural Style | Character |
| Basement Development | Partially Finished |
| Basement Type | Full (partially Finished) |
| Constructed Date | 1973 |
| Construction Style Attachment | Detached |
| Cooling Type | Air Exchanger |
| Exterior Finish | Vinyl |
| Flooring Type | Hardwood, Laminate, Vinyl |
| Foundation Type | Poured Concrete |
| Heating Fuel | Electric, Oil, Pellet |
| Heating Type | Baseboard Heaters, Wall Mounted Heat Pump, Hot Water, Stove |
| Total Finished Area | 1559 Sqft |
| Type | House |
| Utility Water | Municipal Water |
Parking
| Paved Yard |
Land
| Access Type | Year-round Access |
| Acreage | No |
| Land Amenities | Park, Playground |
| Land Disposition | Cleared |
| Landscape Features | Landscaped |
| Sewer | Septic System |
| Size Irregular | 0.47 |
| Size Total | 0.47 Ac|under 1/2 Acre |
| Size Total Text | 0.47 Ac|under 1/2 Acre |
Rooms
| Level | Type | Length | Width | Dimensions |
|---|---|---|---|---|
| Basement | Family Room | 38 x 11 | ||
| Main Level | Living Room | 20 x 13.6 | ||
| Main Level | Kitchen | 18 x 11 | ||
| Main Level | Dining Room | (Combined) | ||
| Main Level | Bedroom | 14.3 x 11.6 | ||
| Main Level | Bedroom | 9.11 x 9.8 | ||
| Main Level | Bedroom | 9.6 x 9.2 | ||
| Main Level | Bath (# Pieces 1-6) | Unknown | ||
| Main Level | Mud Room | 7 x 7 |
https://www.realtor.ca/real-estate/27554249/584-brackley-point-road-brackley-brackley

111 St Peter's Rd
Charlottetown, Prince Edward Island C1A 5P1
(902) 566-2121
https://colonialrealty.c21.ca/
Interested?
Contact us for more information























