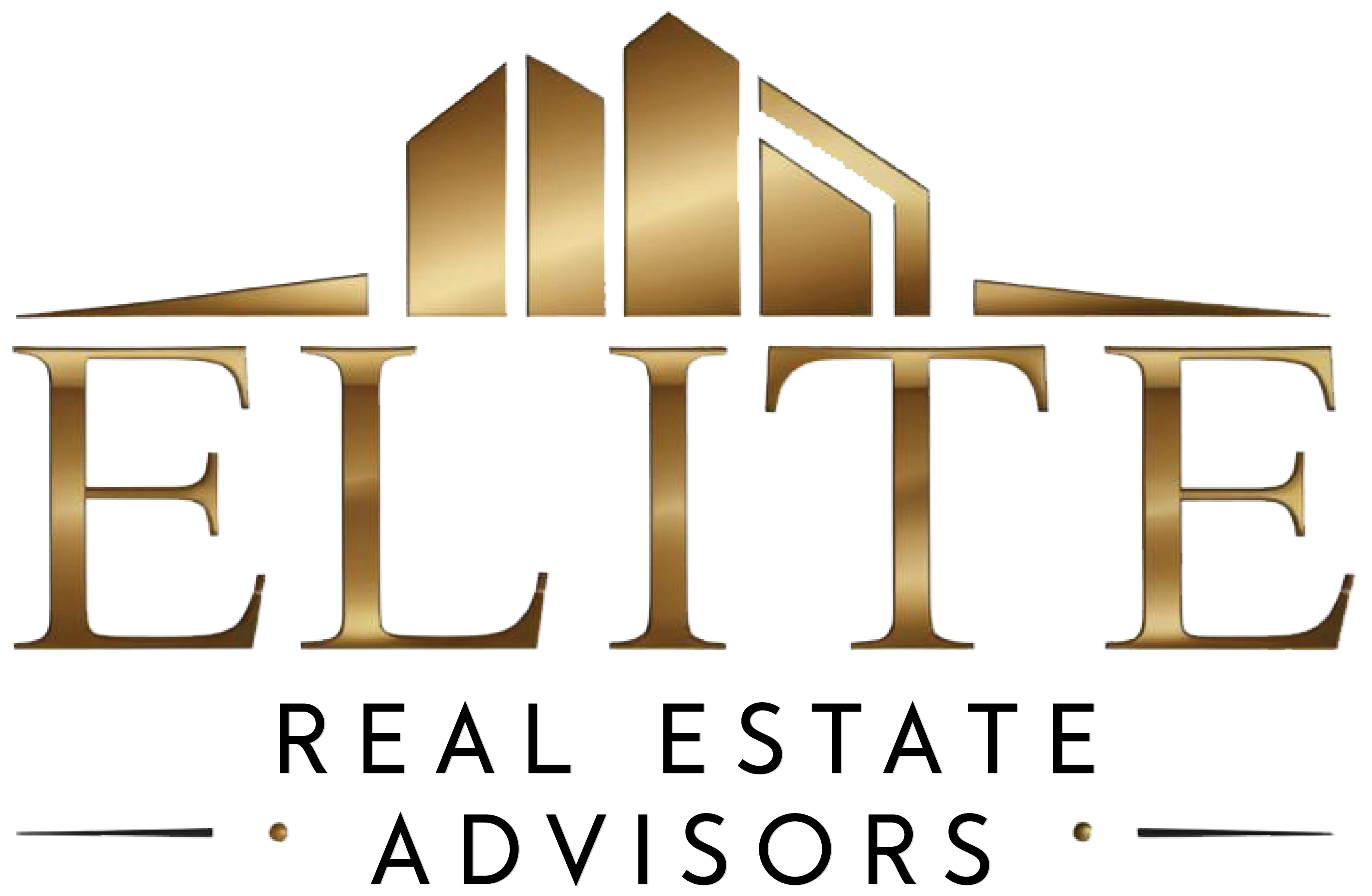6624 Pe-13 Mayfield, Prince Edward Island C0A 1N0
$1,399,900
When Viewing This Property On Realtor.ca Please Click On The Multimedia or Virtual Tour Link For More Property Info. This custom-built 3-bed, 4-bath home offers luxury living with a gourmet kitchen, open-concept design, and stunning country views. The spacious master suite features a private balcony, while the bonus room above the triple garage adds versatile space. Enjoy outdoor living with a stamped-concrete patio, stone firepit, and above-ground pool. Energy-efficient with geothermal heating. A 60×40 detached shop includes a kitchen, bath, laundry, mezzanine, and RV hookup?perfect for hobbies or business ventures. Just minutes from Cavendish beaches and a short commute to Charlottetown. Your dream PEI lifestyle awaits. (id:61399)
Property Details
| MLS® Number | 202514291 |
| Property Type | Single Family |
| Community Name | Mayfield |
| Amenities Near By | Golf Course, Park, Playground |
| Community Features | Recreational Facilities, School Bus |
| Equipment Type | Propane Tank |
| Features | Treed, Wooded Area, Wheelchair Access, Balcony, Paved Driveway, Single Driveway |
| Pool Type | Above Ground Pool |
| Rental Equipment Type | Propane Tank |
| Structure | Deck, Patio(s) |
Building
| Bathroom Total | 3 |
| Bedrooms Above Ground | 3 |
| Bedrooms Total | 3 |
| Appliances | Central Vacuum, Cooktop - Propane, Oven, Dishwasher, Dryer, Washer, Microwave, Refrigerator |
| Architectural Style | 2 Level |
| Basement Type | None |
| Constructed Date | 2011 |
| Construction Style Attachment | Detached |
| Cooling Type | Air Exchanger |
| Exterior Finish | Wood Shingles, Vinyl |
| Flooring Type | Ceramic Tile, Hardwood |
| Foundation Type | Poured Concrete, Concrete Slab |
| Heating Fuel | Other |
| Heating Type | Wall Mounted Heat Pump, In Floor Heating, Radiant Heat |
| Total Finished Area | 3478 Sqft |
| Type | House |
| Utility Water | Dug Well, Well |
Parking
| Attached Garage |
Land
| Access Type | Year-round Access |
| Acreage | Yes |
| Land Amenities | Golf Course, Park, Playground |
| Landscape Features | Landscaped |
| Sewer | Septic System |
| Size Irregular | 2.10 Ac |
| Size Total Text | 2.10 Ac|1 - 3 Acres |
Rooms
| Level | Type | Length | Width | Dimensions |
|---|---|---|---|---|
| Second Level | Primary Bedroom | 21x16 | ||
| Second Level | Other | 6x5 | ||
| Second Level | Ensuite (# Pieces 2-6) | 13x11 | ||
| Second Level | Family Room | 43x15 | ||
| Main Level | Kitchen | 24x14 | ||
| Main Level | Living Room | 21x17 | ||
| Main Level | Dining Room | Combo | ||
| Main Level | Other | 11x5 | ||
| Main Level | Bedroom | 10x14 | ||
| Main Level | Bedroom | 11x13 | ||
| Main Level | Laundry Room | 10x9 | ||
| Main Level | Bath (# Pieces 1-6) | 4pc |













https://www.realtor.ca/real-estate/28453028/6624-pe-13-mayfield-mayfield

97 Queen St., Suite 600
Charlottetown, Prince Edward Island C1A 4A9
(877) 709-0027
Interested?
Contact us for more information



