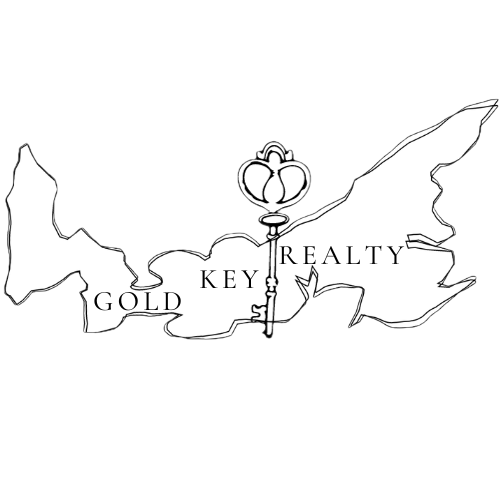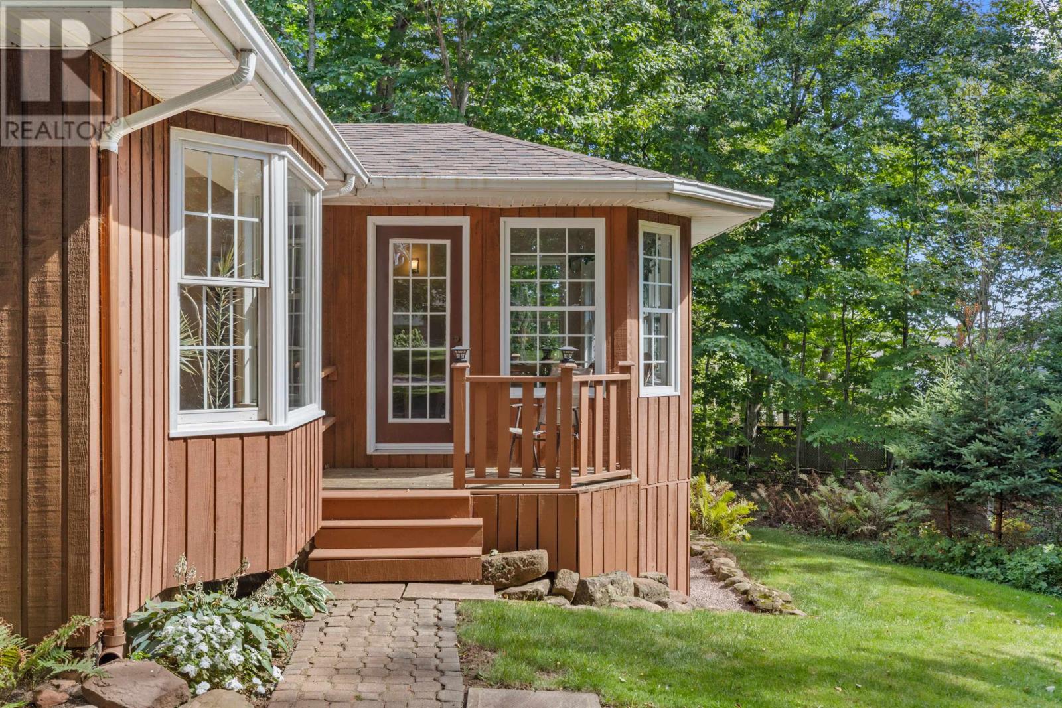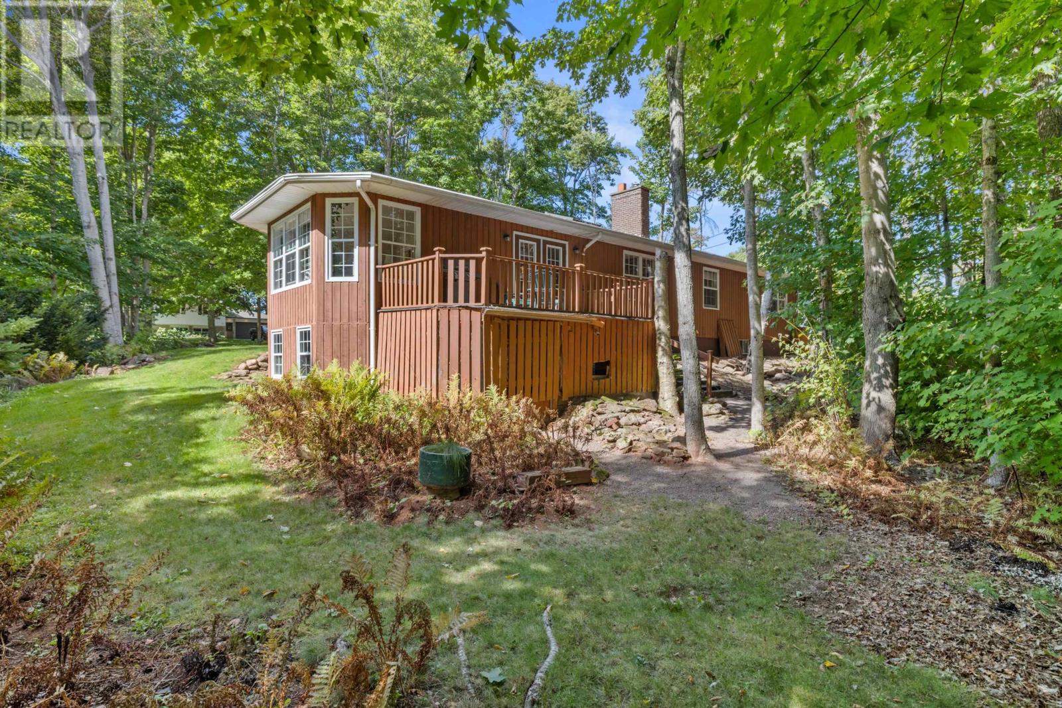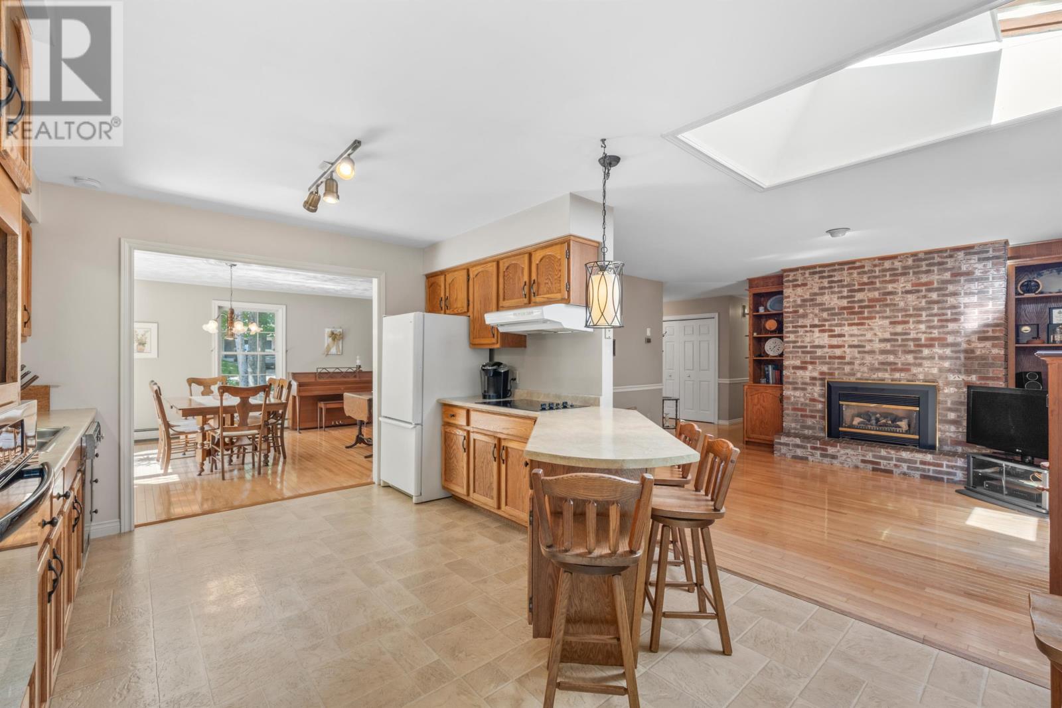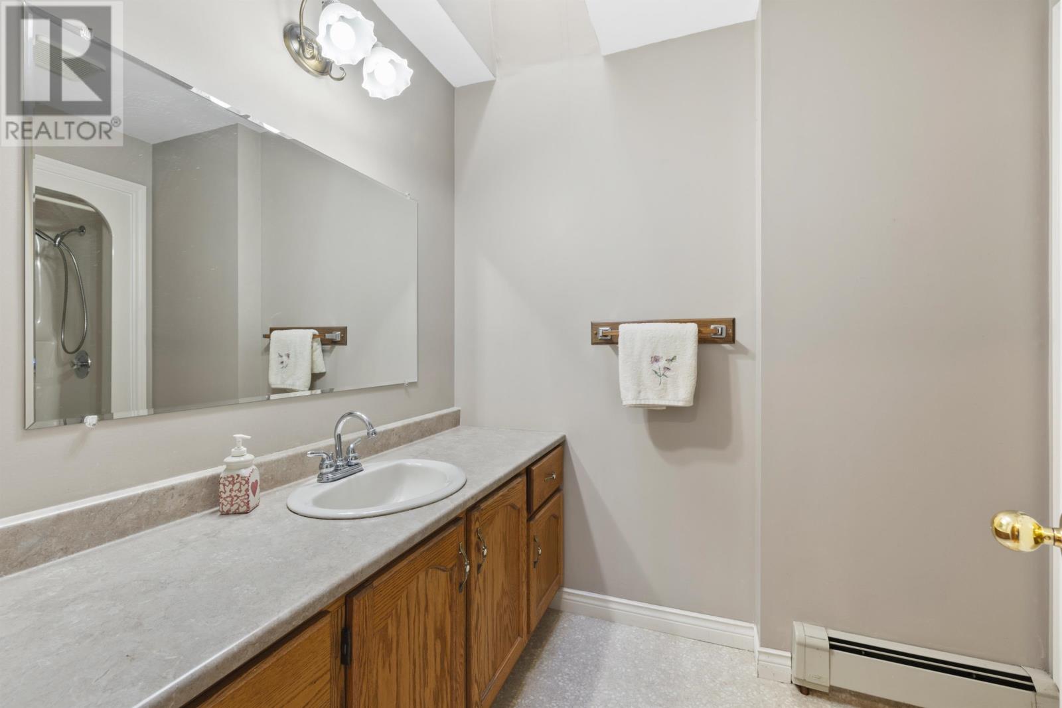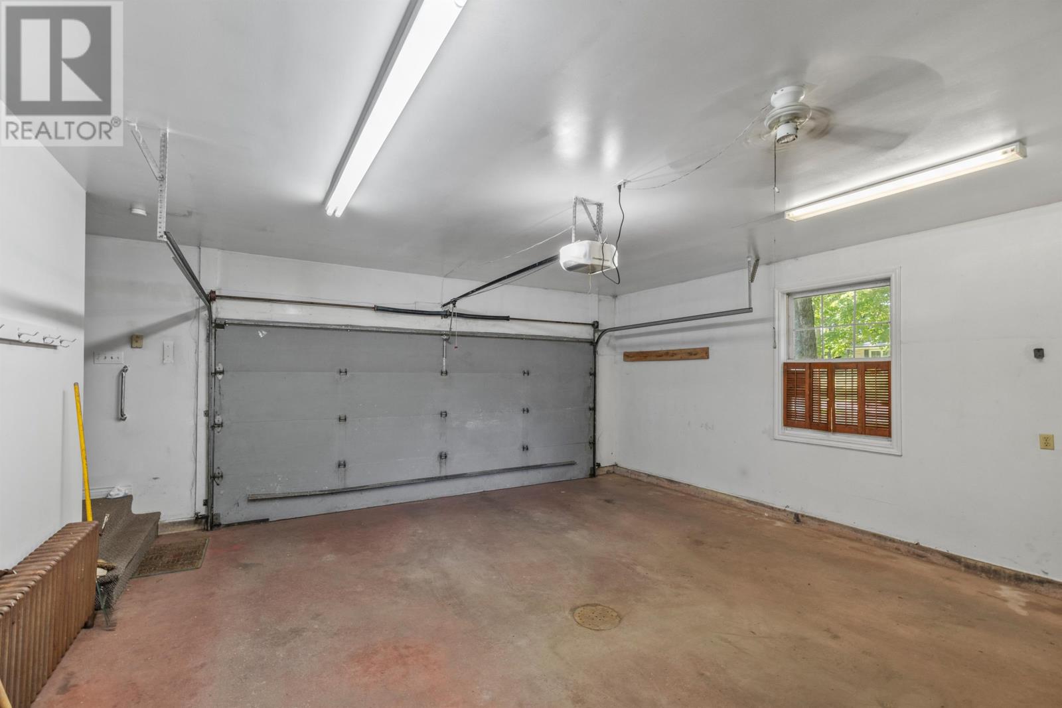78 Maplewood Drive Summerside, Prince Edward Island C1N 5E6
$469,000
Offered for sale for the first time, this custom-built 3-bedroom, 2.5-bathroom rancher in prestigious Maplewood Heights presents an exceptional opportunity. Enjoy the convenience of one-level living, complemented by a full undeveloped basement with a separate entrance, ready for your finishing touches to double your square footage if desired. The inviting open concept layout features two spacious living rooms, a large kitchen, a formal dining area, and a stunning four-season sunroom, perfect for year-round relaxation. Each of the three thoughtfully designed bedrooms are well laid out- the primary suite includes a walk-in closet and a private ensuite bathroom. Tucked away among the trees in a desirable Summerside subdivision, this unique lot provides a circular driveway and a generous double car garage. Maplewood Heights is one of the few subdivisions with mature trees, underground power, and a private playground, all just minutes from uptown Summerside's amenities. This meticulously maintained home truly shines and is ready for its new owner. (id:56197)
Property Details
| MLS® Number | 202423712 |
| Property Type | Single Family |
| Community Name | Summerside |
| Amenities Near By | Park, Playground, Public Transit, Shopping |
| Community Features | Recreational Facilities, School Bus |
| Equipment Type | Propane Tank |
| Features | Treed, Wooded Area, Balcony, Circular Driveway |
| Rental Equipment Type | Propane Tank |
| Structure | Patio(s) |
Building
| Bathroom Total | 3 |
| Bedrooms Above Ground | 3 |
| Bedrooms Total | 3 |
| Appliances | Central Vacuum, Oven - Electric, Dishwasher, Dryer, Washer, Microwave, Refrigerator |
| Architectural Style | Character |
| Constructed Date | 1990 |
| Construction Style Attachment | Detached |
| Cooling Type | Air Exchanger |
| Exterior Finish | Wood Siding |
| Flooring Type | Carpeted, Hardwood, Linoleum |
| Foundation Type | Poured Concrete |
| Half Bath Total | 1 |
| Heating Fuel | Electric, Oil |
| Heating Type | Wall Mounted Heat Pump, Hot Water |
| Total Finished Area | 1818 Sqft |
| Type | House |
| Utility Water | Municipal Water |
Parking
| Attached Garage | |
| Gravel | |
| Paved Yard |
Land
| Access Type | Year-round Access |
| Acreage | No |
| Land Amenities | Park, Playground, Public Transit, Shopping |
| Landscape Features | Landscaped |
| Sewer | Municipal Sewage System |
| Size Irregular | 0.4 |
| Size Total | 0.4 Ac|under 1/2 Acre |
| Size Total Text | 0.4 Ac|under 1/2 Acre |
Rooms
| Level | Type | Length | Width | Dimensions |
|---|---|---|---|---|
| Basement | Bath (# Pieces 1-6) | 4 x 6 | ||
| Main Level | Kitchen | 16.25 x 12 | ||
| Main Level | Living Room | 14.2 x 15 | ||
| Main Level | Living Room | 16.4 x 15.7 | ||
| Main Level | Sunroom | 12 x 14 | ||
| Main Level | Foyer | 16.1 x 5 | ||
| Main Level | Primary Bedroom | 16 x 12 | ||
| Main Level | Ensuite (# Pieces 2-6) | 6.6 x 5 | ||
| Main Level | Bedroom | 10.9 x 10 | ||
| Main Level | Bedroom | 13 x 10.8 | ||
| Main Level | Bath (# Pieces 1-6) | 6.1 x 9.6 | ||
| Main Level | Dining Room | 14.3 x 9.3 | ||
| Main Level | Laundry Room | 5.6 x 6.3 |
https://www.realtor.ca/real-estate/27492070/78-maplewood-drive-summerside-summerside
629 Water Street East
Summerside, Prince Edward Island C1N 4H8
(902) 436-2265
www.century21pei.com/
Interested?
Contact us for more information
