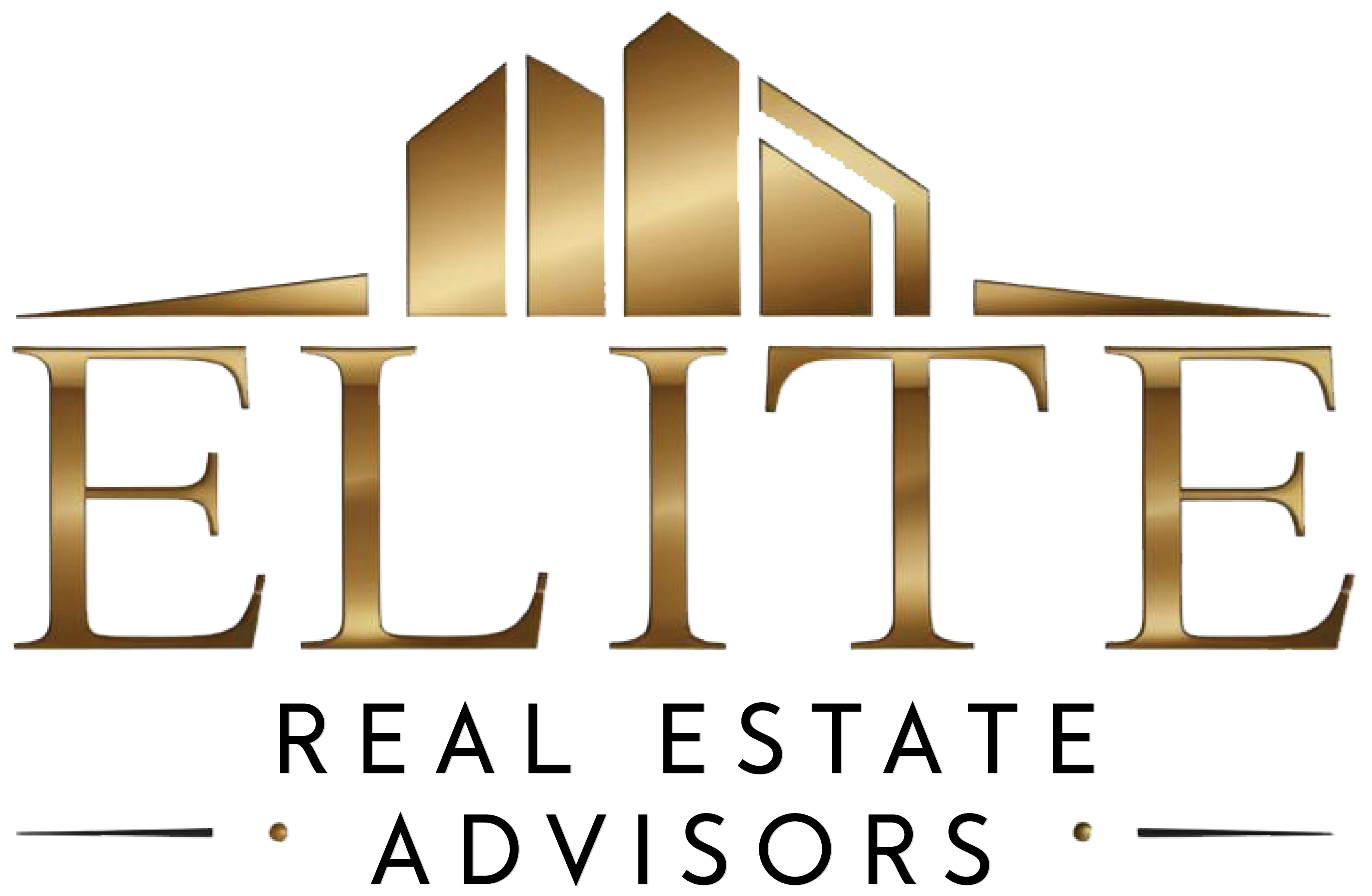8 Belvedere Avenue Charlottetown, Prince Edward Island C1A 6A8
2 Bedroom
1 Bathroom
Fireplace
Baseboard Heaters, Furnace
Landscaped
$325,000Maintenance,
$200 Monthly
Maintenance,
$200 MonthlyA solid 2 Storey end unit townhouse with private backyard. This property has had several updated over the years, including bathroom, windows, and refinished hardwood floors. Large Livingroom with fireplace (currently sealed), spacious dining area, and lots of kitchen cabinets. Fridge, stove, dishwasher included. There is also a Rec-room in the heated basement, plus lots of storage. Close to all schools K-12, UPEI, and Vet College nearby. Please note that taxes and assessment are estimated. (id:61399)
Property Details
| MLS® Number | 202501160 |
| Property Type | Single Family |
| Community Name | Charlottetown |
| Amenities Near By | Park, Playground, Public Transit, Shopping |
| Features | Paved Driveway |
| Structure | Deck |
Building
| Bathroom Total | 1 |
| Bedrooms Above Ground | 2 |
| Bedrooms Total | 2 |
| Appliances | Range - Electric, Dishwasher, Refrigerator |
| Basement Development | Partially Finished |
| Basement Type | Full (partially Finished) |
| Constructed Date | 1973 |
| Exterior Finish | Brick, Wood Siding |
| Fireplace Present | Yes |
| Flooring Type | Ceramic Tile, Hardwood, Laminate |
| Foundation Type | Concrete Block, Poured Concrete |
| Heating Fuel | Oil |
| Heating Type | Baseboard Heaters, Furnace |
| Stories Total | 2 |
| Total Finished Area | 1340 Sqft |
| Type | Row / Townhouse |
| Utility Water | Municipal Water |
Parking
| Parking Space(s) |
Land
| Acreage | No |
| Land Amenities | Park, Playground, Public Transit, Shopping |
| Land Disposition | Cleared |
| Landscape Features | Landscaped |
| Sewer | Municipal Sewage System |
| Size Total Text | Under 1/2 Acre |
Rooms
| Level | Type | Length | Width | Dimensions |
|---|---|---|---|---|
| Second Level | Primary Bedroom | 18 x 14 | ||
| Second Level | Bedroom | 12 x 11.6 | ||
| Basement | Recreational, Games Room | 14 x 12 | ||
| Main Level | Living Room | 15 x 15 | ||
| Main Level | Dining Room | 12 x 8.7 | ||
| Main Level | Kitchen | 13 x 9 |







https://www.realtor.ca/real-estate/27816427/8-belvedere-avenue-charlottetown-charlottetown

CENTURY 21 COLONIAL REALTY INC
111 St Peter's Rd
Charlottetown, Prince Edward Island C1A 5P1
111 St Peter's Rd
Charlottetown, Prince Edward Island C1A 5P1
(902) 566-2121
https://colonialrealty.c21.ca/
Interested?
Contact us for more information



