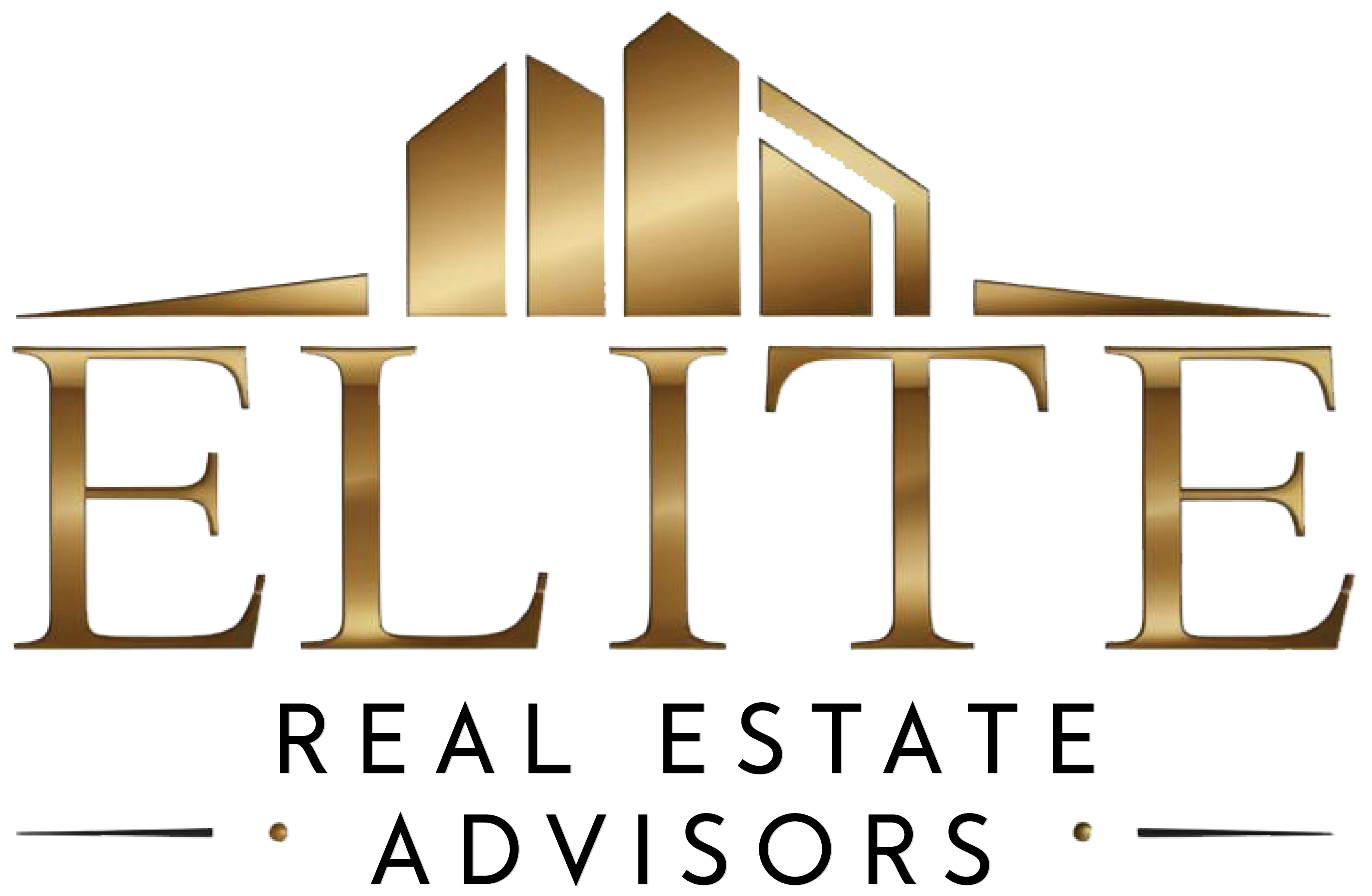8 Williams Lane Charlottetown, Prince Edward Island C1A 2L1
$319,000
Welcome to this quaint two-story home in the heart of downtown Charlottetown! With 1,392 sq. ft. of living space across three levels, this property features an open-concept living area, a renovated kitchen (updated three years ago), a dining area, and a convenient mudroom with a washer, dryer, and half bath, plus a side entrance for easy access. Upstairs, you'll find two bedrooms, an office or walk-in closet, and a full bathroom. The lower level includes a finished recreation room, an additional storage room, and a utility area. Additional highlights include a brand-new asphalt roof, oil baseboard heating with a fiberglass tank, a 100-amp breaker panel, mostly vinyl windows, a spacious shed, and two paved parking spaces. Comes furnished, move right in! A fantastic opportunity at a great price to own a home or investment property in Charlottetown! Property taxes $1,792/yr (2024). All measurements are approximate. (id:61399)
Property Details
| MLS® Number | 202505770 |
| Property Type | Single Family |
| Community Name | Charlottetown |
| Amenities Near By | Golf Course, Park, Playground, Public Transit, Shopping |
| Community Features | Recreational Facilities, School Bus |
| Features | Paved Driveway |
| Structure | Shed |
Building
| Bathroom Total | 2 |
| Bedrooms Above Ground | 3 |
| Bedrooms Total | 3 |
| Appliances | Range - Electric, Dishwasher, Dryer, Washer, Microwave, Refrigerator |
| Construction Style Attachment | Detached |
| Exterior Finish | Vinyl |
| Flooring Type | Laminate |
| Foundation Type | Poured Concrete |
| Half Bath Total | 1 |
| Heating Fuel | Oil |
| Heating Type | Baseboard Heaters, Hot Water |
| Stories Total | 2 |
| Total Finished Area | 1392 Sqft |
| Type | House |
| Utility Water | Municipal Water |
Parking
| Parking Space(s) |
Land
| Acreage | No |
| Land Amenities | Golf Course, Park, Playground, Public Transit, Shopping |
| Land Disposition | Cleared |
| Sewer | Municipal Sewage System |
| Size Irregular | 0.041 |
| Size Total | 0.0410|1/2 - 1 Acre |
| Size Total Text | 0.0410|1/2 - 1 Acre |
Rooms
| Level | Type | Length | Width | Dimensions |
|---|---|---|---|---|
| Second Level | Primary Bedroom | 11 X 11 | ||
| Second Level | Bedroom | 10 X 10 | ||
| Second Level | Den | TBA | ||
| Lower Level | Recreational, Games Room | 158 X 18 | ||
| Main Level | Living Room | 11 X 11 | ||
| Main Level | Kitchen | 17 X 11 |













https://www.realtor.ca/real-estate/28071521/8-williams-lane-charlottetown-charlottetown

268 Grafton Street
Charlottetown, Prince Edward Island C1A 1L7
(902) 892-2000
(902) 892-2160
https://remax-charlottetownpei.com/

268 Grafton Street
Charlottetown, Prince Edward Island C1A 1L7
(902) 892-2000
(902) 892-2160
https://remax-charlottetownpei.com/
Interested?
Contact us for more information



