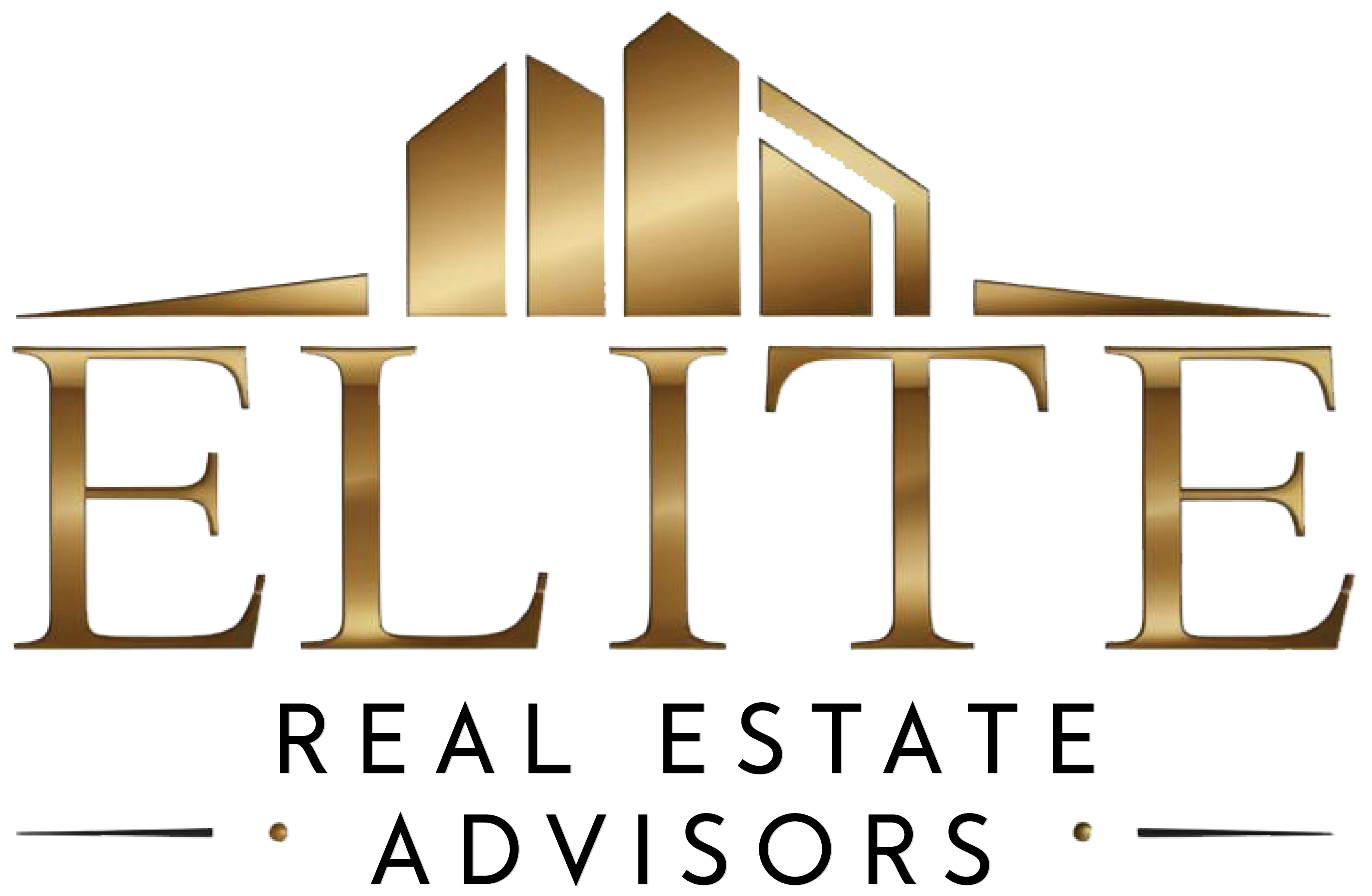83 Parricus Mead Drive Charlottetown, Prince Edward Island C1E 2H4
$473,000
West Royalty Charlottetown! Location and space - all in one. Welcome to this beautifully maintained one owner 14 year old, 3 bedroom, 2 bath rancher in a lovely subdivision just seconds from the city. Special features such as eat in kitchen, island with raised bar, open concept living room with cathedral ceiling, birch hardwood floors and ceramic with in floor heat, main floor laundry in the highly sought after West Royalty neighborhood - just minutes from all amenities, West Royalty Schools, Walmart, Capital Honda, UPEI and more. Included with this purchase price is stainless steel fridge and stove, stackable washer and dryer plus stainless dishwasher and over the range microwave. Guardian Fiberglass insulation in ceiling. 22x26 garage with separate entrance to the basement. Main level features: 3 spacious bedrooms above grade, 2 full bathrooms, a private ensuite in the primary bedroom - perfect for extended family or guests. Bright and functional living spaces throughout. The basement offers even more potential having 1 additional bedroom with an egress window, large living room and recreational room - perfect for a home gym, games room or second family space. Separate basement entry through the garage. Whether you are a growing family, investor, or looking for a flexible layout with possible income potential, this home checks all the boxes. Do not miss out - homes in this area do not last long. All measurements are approximate and should be verified by the purchaser(s) if deemed necessary. (id:61399)
Property Details
| MLS® Number | 202507481 |
| Property Type | Single Family |
| Community Name | Charlottetown |
| Amenities Near By | Public Transit |
| Community Features | School Bus |
| Features | Paved Driveway |
| Structure | Deck, Patio(s) |
Building
| Bathroom Total | 2 |
| Bedrooms Above Ground | 3 |
| Bedrooms Below Ground | 1 |
| Bedrooms Total | 4 |
| Appliances | Stove, Dishwasher, Dryer, Washer, Microwave Range Hood Combo, Refrigerator |
| Architectural Style | Character |
| Constructed Date | 2011 |
| Construction Style Attachment | Detached |
| Exterior Finish | Vinyl |
| Flooring Type | Ceramic Tile, Hardwood, Other |
| Foundation Type | Poured Concrete |
| Heating Fuel | Oil |
| Heating Type | Baseboard Heaters, Wall Mounted Heat Pump |
| Total Finished Area | 1980 Sqft |
| Type | House |
| Utility Water | Municipal Water |
Parking
| Attached Garage |
Land
| Acreage | No |
| Land Amenities | Public Transit |
| Landscape Features | Landscaped |
| Sewer | Municipal Sewage System |
| Size Irregular | 0.18 |
| Size Total | 0.18 Ac|under 1/2 Acre |
| Size Total Text | 0.18 Ac|under 1/2 Acre |
Rooms
| Level | Type | Length | Width | Dimensions |
|---|---|---|---|---|
| Main Level | Living Room | 14.10 x 14.6 | ||
| Main Level | Kitchen | 19.8 x 14.6 | ||
| Main Level | Primary Bedroom | 15.8 x 15.6 | ||
| Main Level | Bedroom | 10.2 x 10.6 | ||
| Main Level | Bedroom | 10.2 x 10.6 |







https://www.realtor.ca/real-estate/28151340/83-parricus-mead-drive-charlottetown-charlottetown

41 Macleod Crescent
Charlottetown, Prince Edward Island C1E 3K2
(902) 892-7653
(902) 892-0994
www.exitrealtypei.com/
Interested?
Contact us for more information



