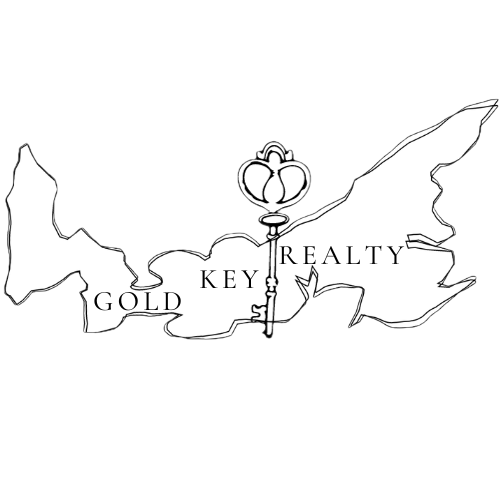87 Essex Crescent Charlottetown, Prince Edward Island C1E 0G8
$679,900
When Viewing This Property On Realtor.ca Please Click On The Multimedia or Virtual Tour Link For More Property Info. This lovely fully finished 2 level home is done up so tastefully. With the beautiful clean white fresh space of the kitchen, finished with white quartz counters throughout the home in all 3 bathrooms as well and the the gorgeous porcelain tiled entryways are show stoppers. With the 9 foot ceilings on the main finished level, it makes the space feel so rich. What else is awesome is having the 2nd kitchen, and two more bedrooms and full bath down on lower lever, equally as quality finished. Whether it is blended family needing the space to live together or an in-law suite, the fully serviced lower level adds awesome value to this home. Already equipped with 2 Dishwashers, 2 Microwaves, all other appliances will be included in the price and chosen by the purchasers by closing. (id:56197)
Property Details
| MLS® Number | 202418806 |
| Property Type | Single Family |
| Community Name | Charlottetown |
| Amenities Near By | Golf Course, Park, Playground, Public Transit, Shopping |
| Community Features | Recreational Facilities, School Bus |
| Features | Level |
| Structure | Deck |
Building
| Bathroom Total | 3 |
| Bedrooms Above Ground | 3 |
| Bedrooms Below Ground | 2 |
| Bedrooms Total | 5 |
| Appliances | Stove, Dishwasher, Dryer, Washer, Microwave, Refrigerator |
| Architectural Style | Character |
| Construction Style Attachment | Detached |
| Cooling Type | Air Exchanger |
| Exterior Finish | Vinyl, Wood Siding |
| Flooring Type | Ceramic Tile, Porcelain Tile |
| Heating Fuel | Electric |
| Heating Type | Baseboard Heaters, Wall Mounted Heat Pump |
| Total Finished Area | 2693 Sqft |
| Type | House |
| Utility Water | Municipal Water |
Parking
| Attached Garage | |
| Heated Garage | |
| Parking Space(s) | |
| Paved Yard |
Land
| Access Type | Year-round Access |
| Acreage | No |
| Land Amenities | Golf Course, Park, Playground, Public Transit, Shopping |
| Land Disposition | Cleared |
| Sewer | Municipal Sewage System |
| Size Irregular | 0.2 |
| Size Total | 0.2 Ac|under 1/2 Acre |
| Size Total Text | 0.2 Ac|under 1/2 Acre |
Rooms
| Level | Type | Length | Width | Dimensions |
|---|---|---|---|---|
| Lower Level | Recreational, Games Room | 13.3x26.7 | ||
| Lower Level | Laundry Room | 4.9x11.6 | ||
| Lower Level | Kitchen | 12x26.8 | ||
| Lower Level | Bedroom | 11.6x12 | ||
| Lower Level | Bedroom | 11.8x10 | ||
| Lower Level | Bath (# Pieces 1-6) | 8.5x7.6 | ||
| Main Level | Kitchen | 18x34 | ||
| Main Level | Bath (# Pieces 1-6) | 8.5x6.2 | ||
| Main Level | Primary Bedroom | 16x13.2 | ||
| Main Level | Ensuite (# Pieces 2-6) | 10.7x8 | ||
| Main Level | Other | 8x7.8 | ||
| Main Level | Bedroom | 11x12 | ||
| Main Level | Bedroom | 11.3x12 | ||
| Main Level | Laundry Room | 6.7x6 | ||
| Main Level | Foyer | 6.9x4 | ||
| Main Level | Porch | 15.9x12 |
https://www.realtor.ca/real-estate/27255973/87-essex-crescent-charlottetown-charlottetown

97 Queen St., Suite 600
Charlottetown, Prince Edward Island C1A 4A9
(877) 709-0027
Interested?
Contact us for more information





















